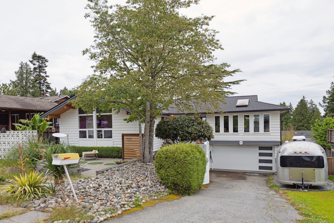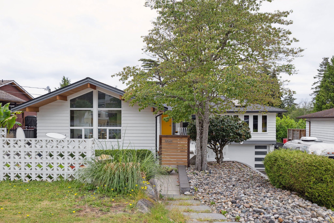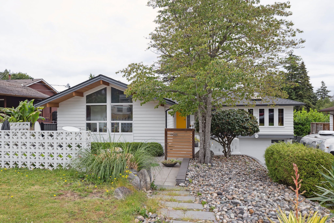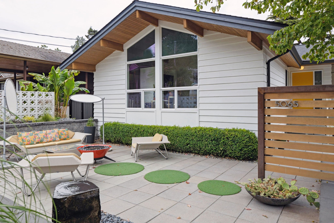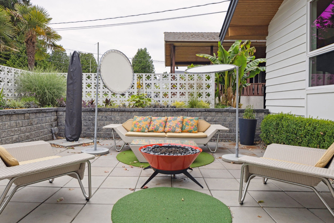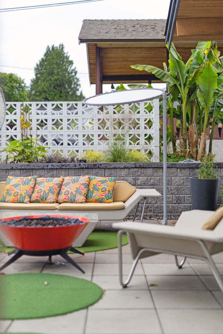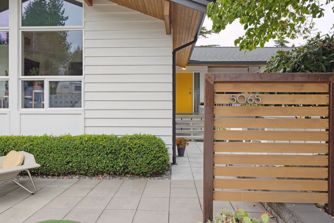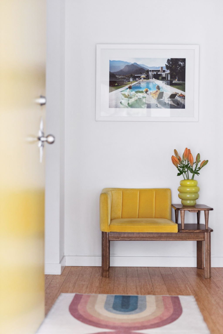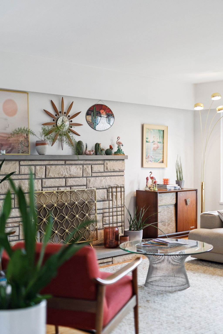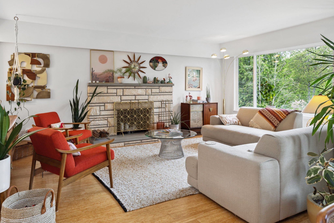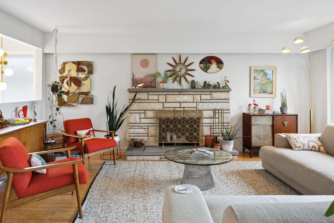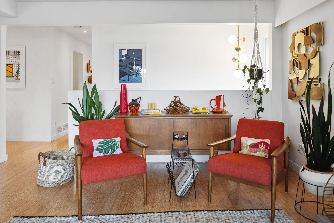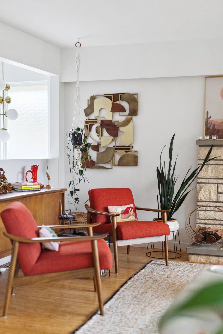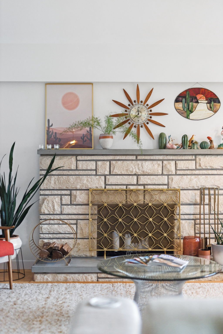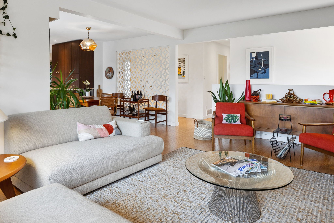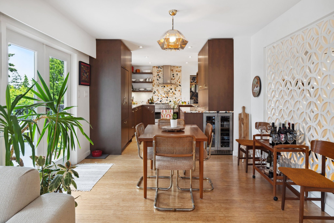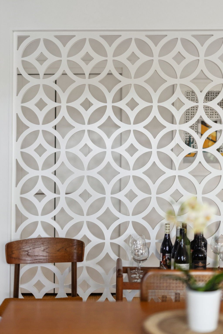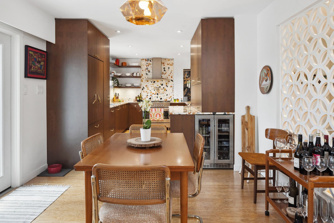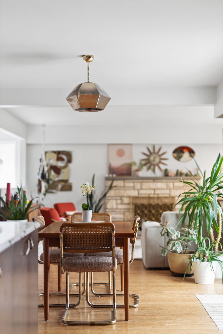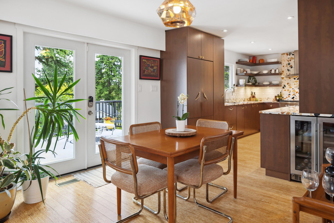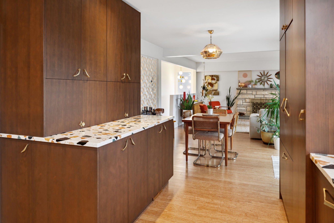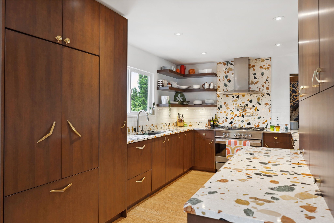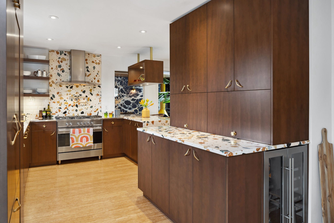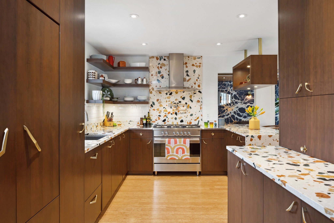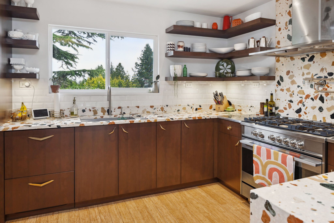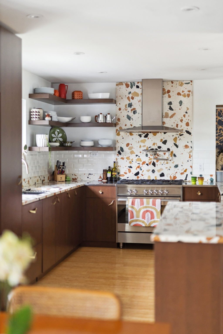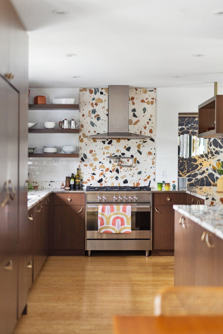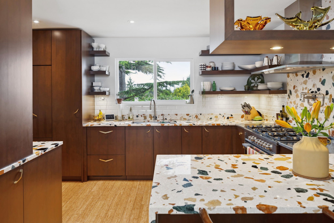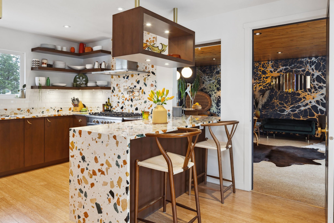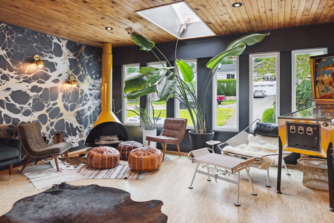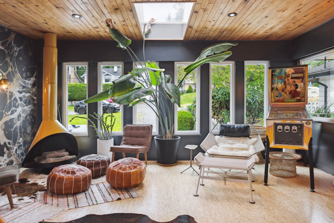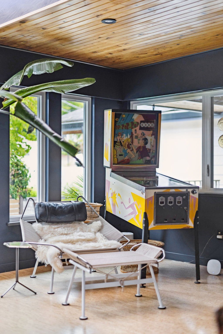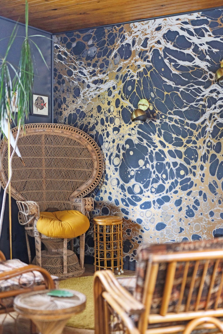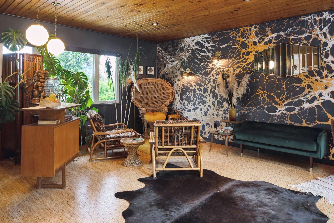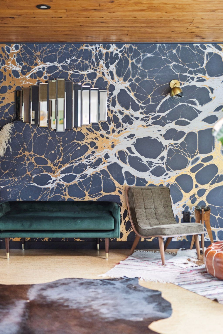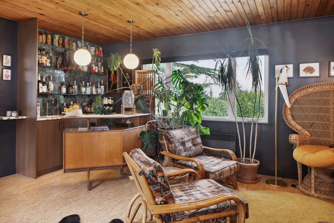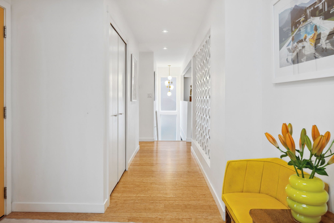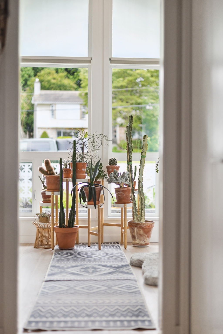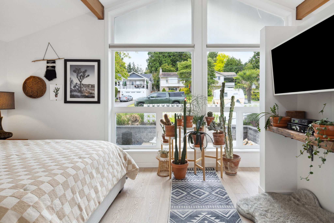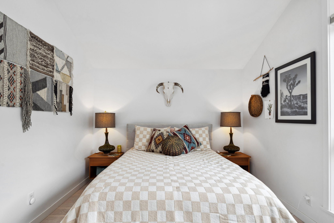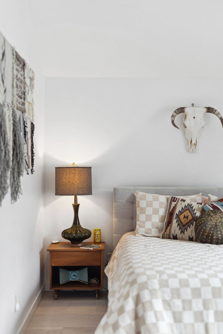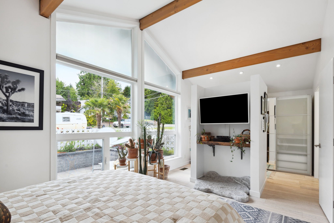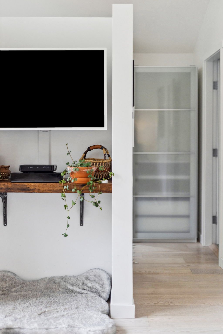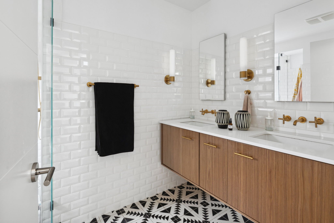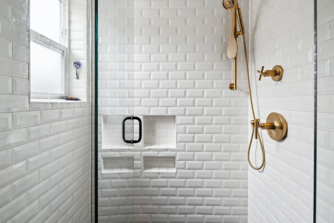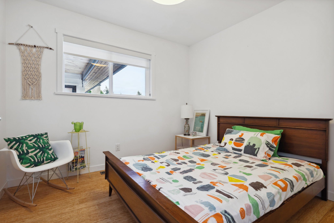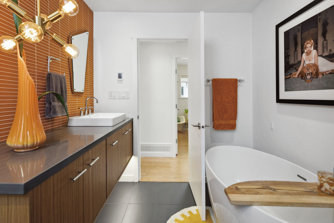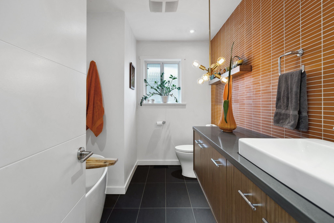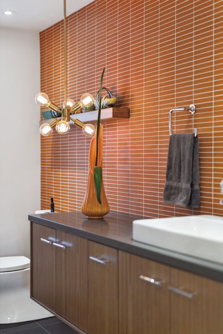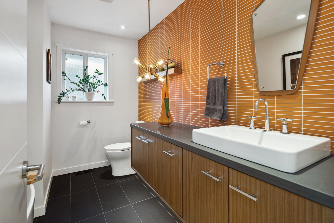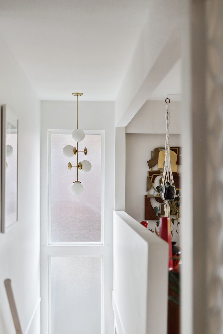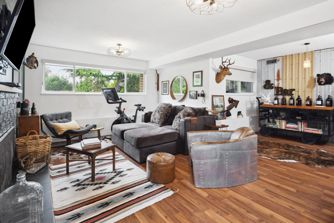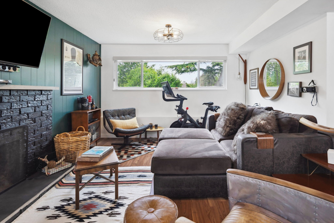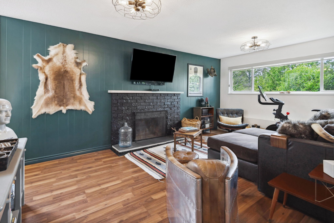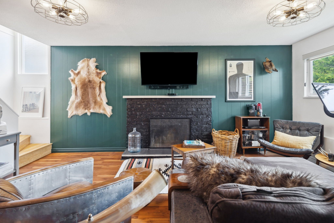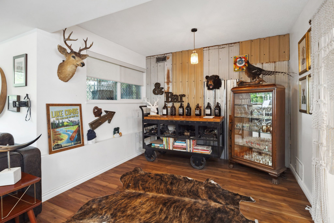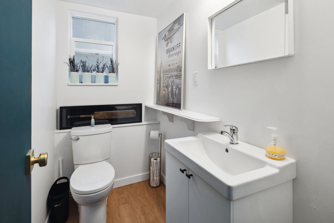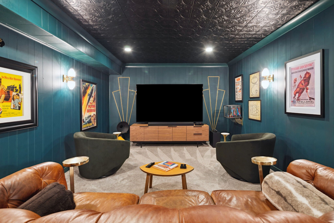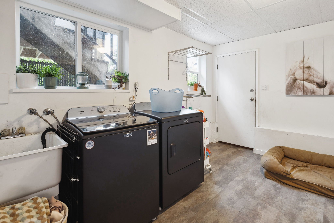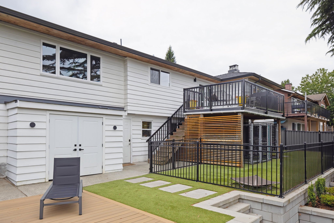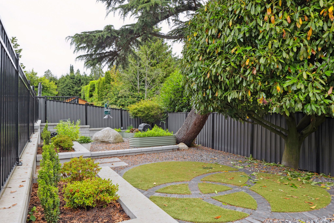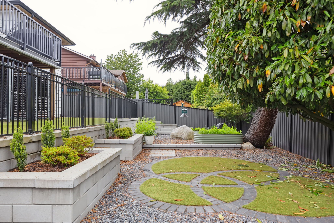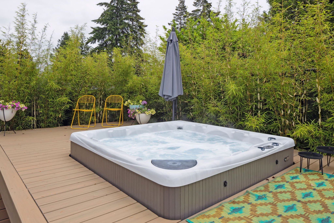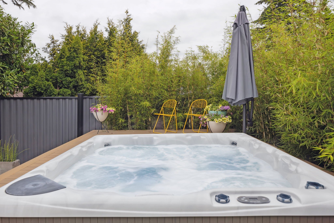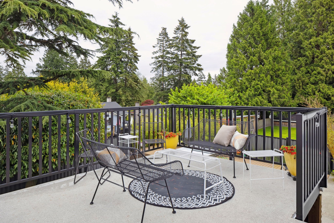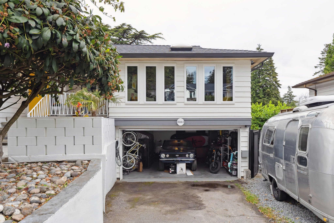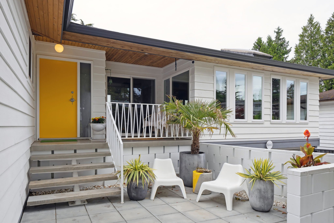
5065 Wilson Drive
Delta | R2957196
Offered at $2,149,000
Step into luxury at this meticulously renovated home with over $500K in upgrades! The stunning front patio, complete with an atomic fire pit, sets the stage. Vaulted ceilings, solid fir beams & expansive windows create an airy, modern feel. Primary bedroom features automated window coverings, white-washed oak floors & high-end ensuite w/Kohler finishes. Designer kitchen boasts solid wood cabinetry, terrazzo countertops & Fisher & Paykel appliances. The open floor plan flows seamlessly into a dining & living space with original limestone fireplace. Entertaining space includes a tiki bar w/Calico wallpaper, hidden Sonos speakers & downstairs find a theatre room & home gym. The backyard is a private oasis w/hot tub, sit-up bar, & dog-friendly turf. Modern amenities include new electrical, plumbing, A/C & in-floor heating. With high-quality finishes and thoughtful features throughout, this home offers a perfect blend of modern luxury and functionality.
Interior
2939 sq. ft
Year Built | Reno
1967 | 2018+
Bathrooms
3
Bedrooms
3
Lot Size
8988 sq. ft
Parking
2
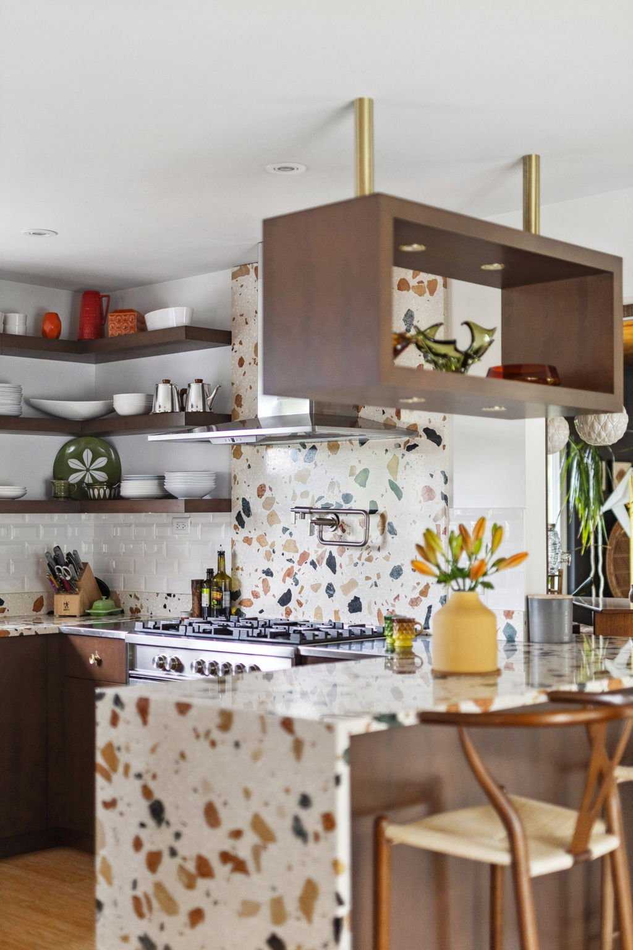
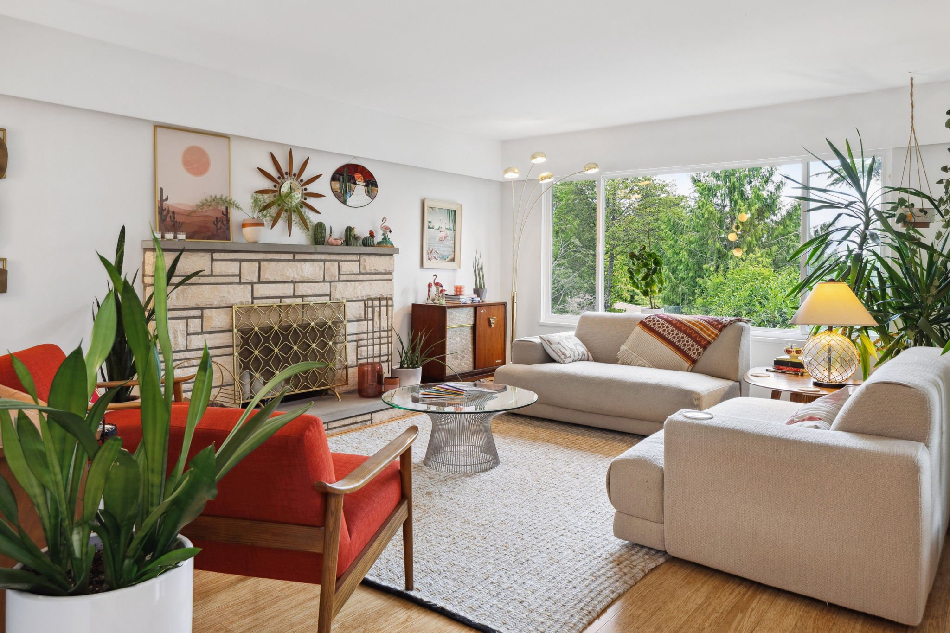
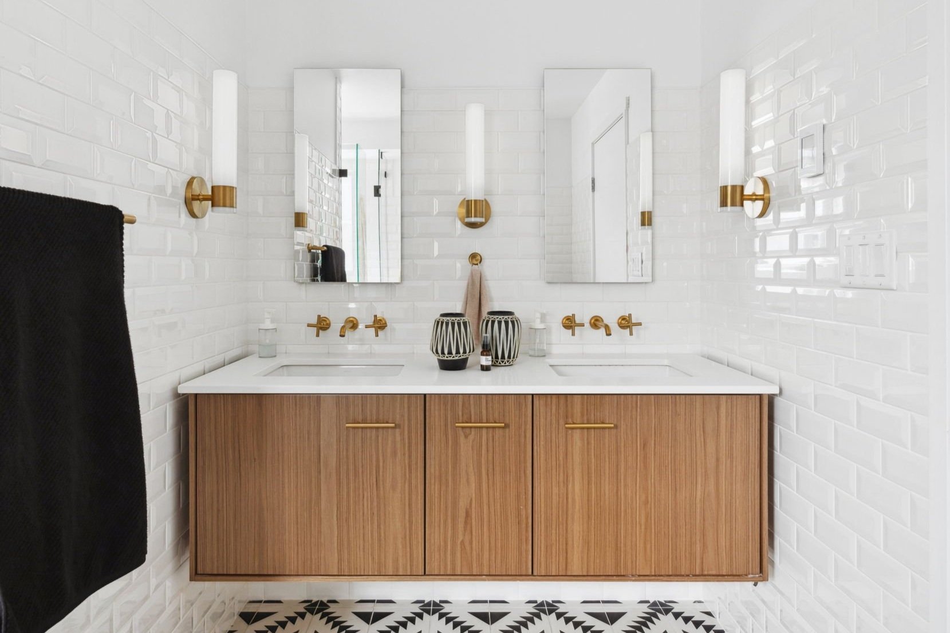
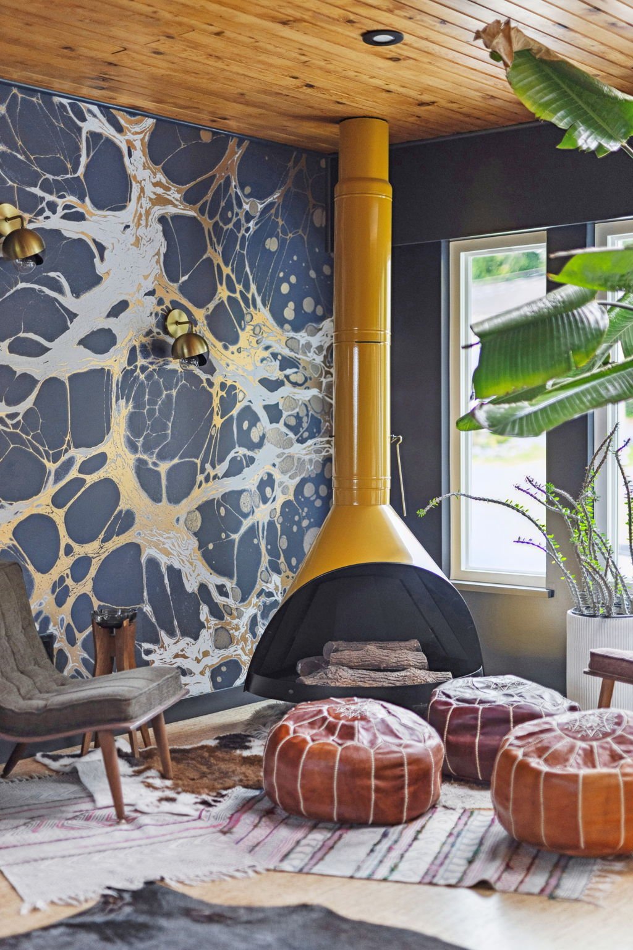
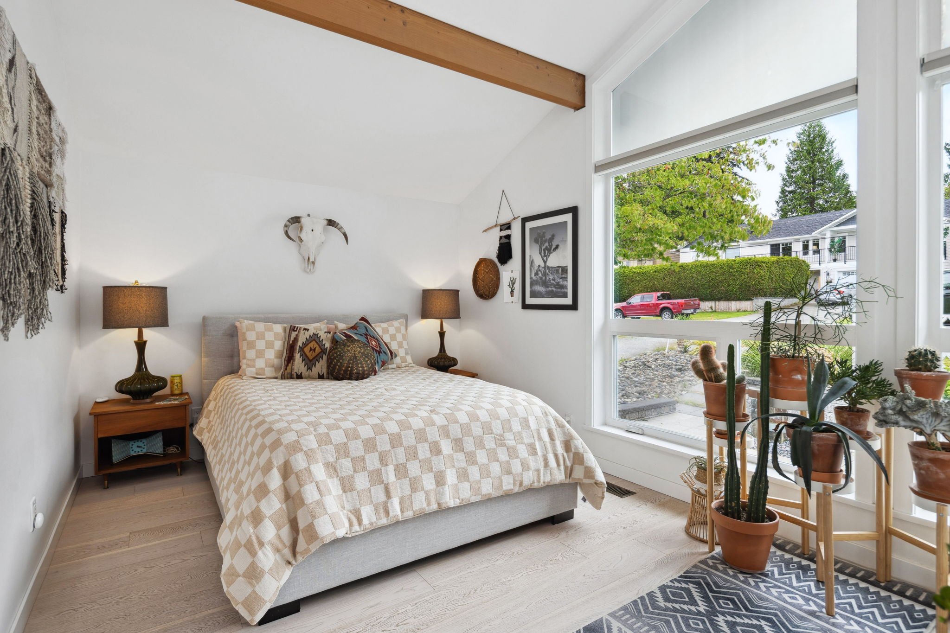

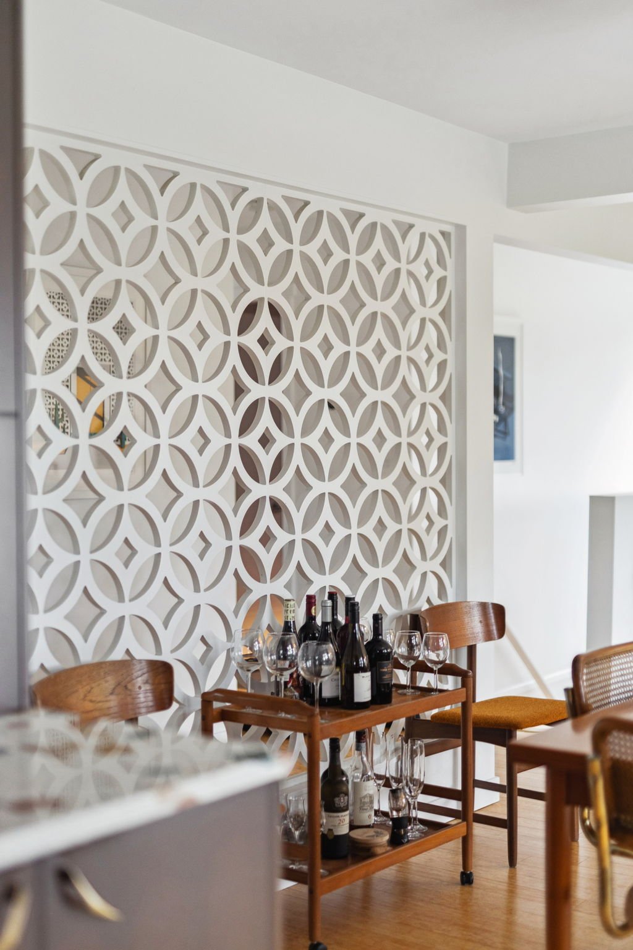
Exterior
Mid-century mail box from Palm Springs
Iconic white breezeway block for privacy
Large sunken south-facing patio with a water feature
Natural gas atomic fire pit on the patio
New main water and gas lines (2018)
New asphalt roof and modernized roofline
Tall, easy-to-maintain metal fence surrounding the backyard with two access gates
Backyard designed for dogs with turf and fenced enclosure
Lower yard with veggie gardens, composite wood floating deck, 10-person hot tub, sit-up bar, and outdoor bar fridge
New garage door, refinished floors, and freshly painted garage within the last 5 years
General Features
Total renovations worth approx. $500K since 2018, all renovations up to code and permitted
Bamboo flooring spanning most of the top floor
New electrical, plumbing, and infrastructural work
Air-conditioning
Bathroom in-floor heating
Brand new washer and dryer
Mechanical room with high-efficiency furnace
Hot water on demand
Primary Bedroom
Vaulted ceiling with solid fir beams extending outside
New 11' x 15' windows with automated window coverings
Solid white wash oak floors
Ensuite bathroom featuring:high-end Kohler finishings
hand-painted cement tile flooring
double sink vanity
under-cabinet occupancy lighting
Kitchen
Solid wood dovetail cabinetry by True West Millwork
Terrazzo countertops (Marmoreal) designed by Max Lamb, shipped from Italy
Fisher and Paykel appliances, including a 5-burner gas range stove, double door fridge, and two-drawer dishwasher
Custom-designed floating shelf over the breakfast bar
Dining space with Tom Dixon pendant light and custom breezeway block screen
Opens up to a large sitting area with the original limestone fireplace, new concrete hearth, and mantle
Entertainment Rooms
Custom Tiki Bar
Custom installation wallpaper from Calico Wallpaper Company
Cork flooring for sound, comfort, and durability
Hidden Sonos speaker system under the valance with automated blinds
Re-insulated walls and roof, levelled flooring, reinforced garage, new windows, lighting, and electrical heat
Theatre Room
90-inch flat screen TV
New carpet installed (2022)
Art Deco ceiling tiles, lighting features, and wall details
